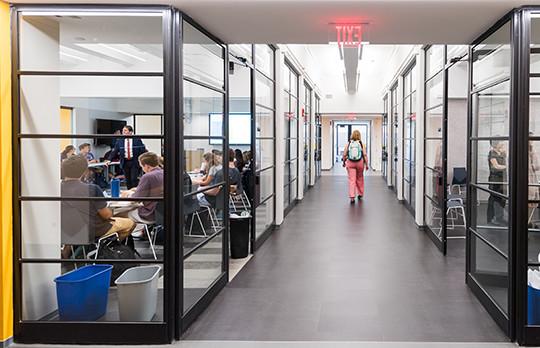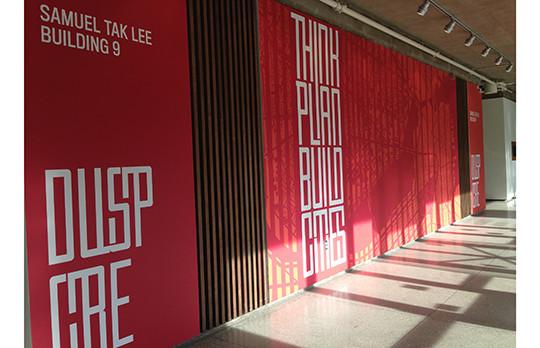Overview






Status
Completion Date
Themes and priorities
The renovation of MIT’s Samuel Tak Lee Building (Building 9) established a welcoming home for the Samuel Tak Lee MIT Real Estate Entrepreneurship Lab. Founded in 2015, the STL Lab promotes social responsibility among entrepreneurs and thought leaders in the real estate and urban development fields, with a particular focus on China.
Originally built in 1968, Building 9 was designed by architect William Netsch and Skidmore, Owings, and Merrill. The six-story structure provided a vital link between Buildings 7, 13, and 33, and served as the original home for MIT’s Center for Advanced Engineering Study (CAES). Among the building’s notable features are a limestone veneer exterior and an abbreviated tower.
Current occupants of the building include the Department of Urban Studies & Planning (where the STL Lab is housed), the MIT Center for Real Estate, and the Office of Digital Learning. The renovation created dedicated space for the STL Lab while integrating it with existing uses to produce a multipurpose hub of planning and development activity. The centerpiece of the new configuration is a flexible “city arena” on the second floor where students, faculty, and guests can work together in an interactive workspace supported by cutting-edge communications and presentation technology.
In addition to the overall modernization of its classroom and office spaces, the building received major infrastructure upgrades, including new windows and air handling equipment, to improve energy efficiency and accessibility.
Image credits
Details
Address
School or Unit
Use
Project Team
Architect: Utile, Boston, MA
Construction manager: Elaine Construction, Newton, MA
MIT Team: Julie Azzinaro, Janis Burke, Joseph Collins, Thayer Donham, Mark Winter
Scope
Design Features
- Programmatic renovations including new faculty offices, classrooms, workshops, and meeting spaces
- New air handler to feed Floors 2-6
- All new double-glazed, energy-efficient windows
- Accessibility improvements include new elevator to access sixth floor, improved ramps between Building 9 and neighboring buildings, and new accessible restrooms
- Additional efficiency and accessibility updates
Sustainable Design Elements
- New exterior wall insulation increases overall building efficiency
- Renovated bathrooms improve water efficiency
- New windows increase energy efficiency
- Increased efficiency due to new air handler and related components
News+Video
In the News
- New plan refreshes MIT’s home for planning; Samuel Tak Lee Building filled with light and life after summer renovations; MIT News, September 19, 2016
- $118M gift from MIT alumnus will advance socially responsible and sustainable real estate development; Samuel Tak Lee MIT Real Estate Entrepreneurship Lab to include focus on China; MIT News, January 8, 2015

