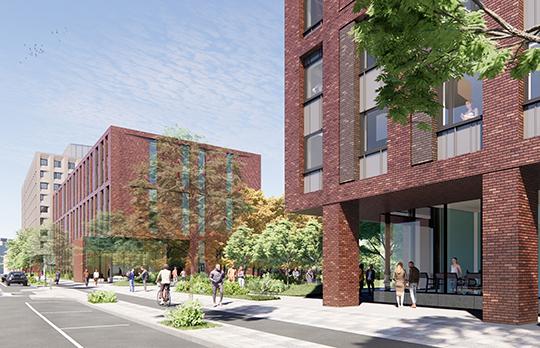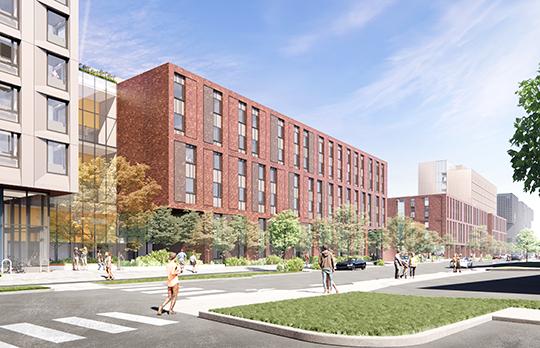Overview





Status
Completion Date
Themes and priorities
Housing in the Cambridge-Boston area can be a challenge for graduate student families, and MIT's new Graduate Junction expands living options for students and families while providing the convenience and benefits of an on-campus location. The residence on Vassar Street adds 675+ new beds to MIT’s housing stock in a mix of studios and one-, two-, and four-bedroom units, to accommodate single graduate students as well as those living with their families.
Located adjacent to Simmons Hall and across the street from the Westgate Apartments, the new residence encompasses two buildings framing a publicly accessible central plaza and green space that serves as a gateway to the Fort Washington Historic District and Park. Flanking the plaza, the buildings rise in five- and six-story sections and then step up to 10-story sections beyond the historic district. Resident amenities include welcoming lobbies, lounges, study spaces, a fitness center, and more, including ample indoor bike storage.
Outside, the buildings’ variegated brick and metal façade panels and symmetrical windows are designed to echo the framework of Simmons Hall and the masonry of Baker House and the MIT Chapel — as well as the industrial past of the Cambridgeport neighborhood. Glass curtainwalls and other transparent elements break up the structural mass and reveal the activity within. The Central Plaza is designed to enhance connections with the surrounding neighborhood and encourage varied, multi-season activities with outdoor seating, urban tree groves, and a raised platform surrounded by a lawn and plantings. A north-facing terrace and gardens augment the residence’s active outdoor life.
As part of the project, the surrounding streetscape along Vassar Street was rebuilt and renewed; additional street trees and energy-efficient street lighting were added, and the separated bike lane was extended. MIT worked with American Campus Communities, an experienced campus housing developer, to design and develop Graduate Junction. The project team is targeting LEED v4 Platinum certification.
Image credits
Details
Address
School or Unit
Use
Project Team
Architect: KieranTimberlake, Philadelphia, PA
Developer: American Campus Communities, Austin, TX
Construction manager: John Moriarty Associates, Winchester, MA
MIT Team: Vasso Mathes, Melissa Stopa
Scope
News+Video
In the News
-
Graduate Junction Licensing Center opens in Stratton Student Center. MIT Division of Student Life, February 12, 2024
-
3 Questions: What can graduate students expect from MIT’s newest grad housing option?
David Friedrich, senior associate dean for housing and residential services, discusses the new Graduate Junction residence and the unique partnership with American Campus Communities; MIT News, January 31, 2024
- Two new student residences open their doors; New Vassar and the Graduate Tower at Site 4 provide additional housing options on campus, with another new residence in planning and improvements to Burton Conner underway. MIT News, February 16, 2021
-
New project advances commitment to expanding graduate housing; West Campus location identified for new residence; MIT News, December 19, 2019

