Overview
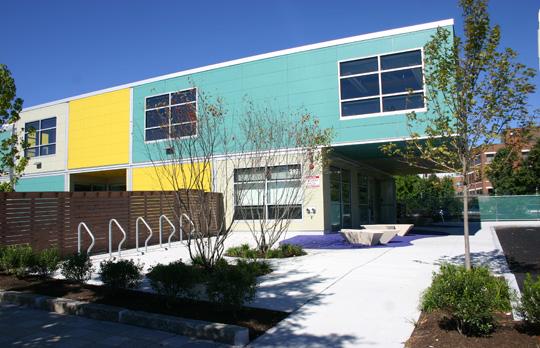
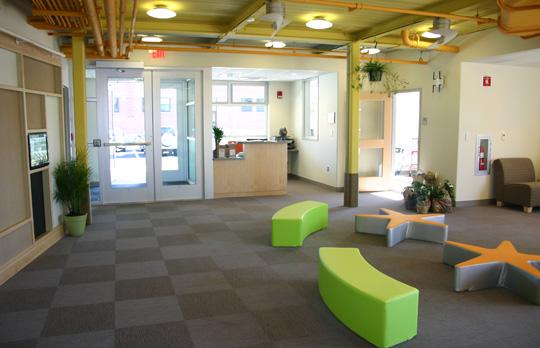
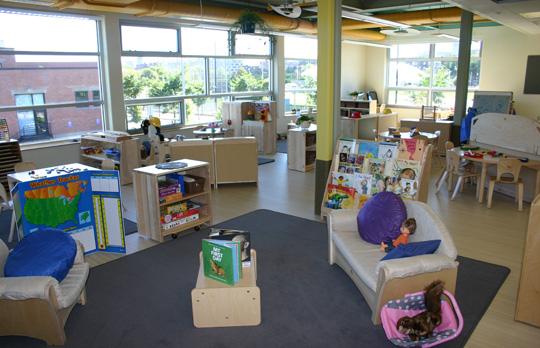
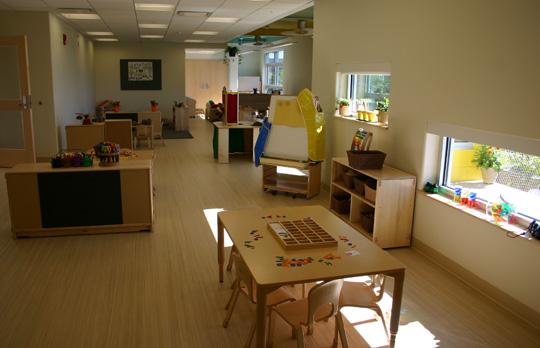
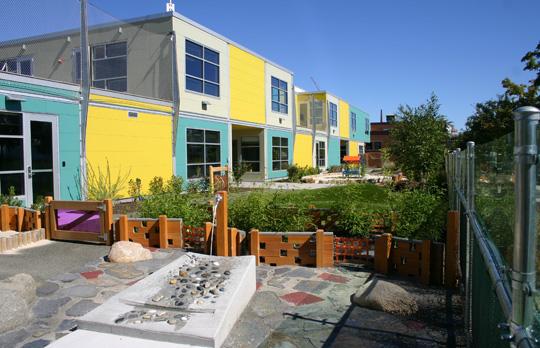
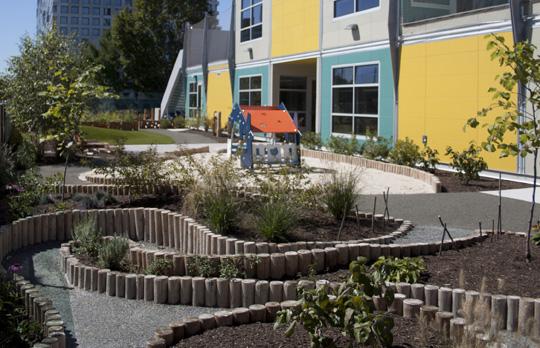
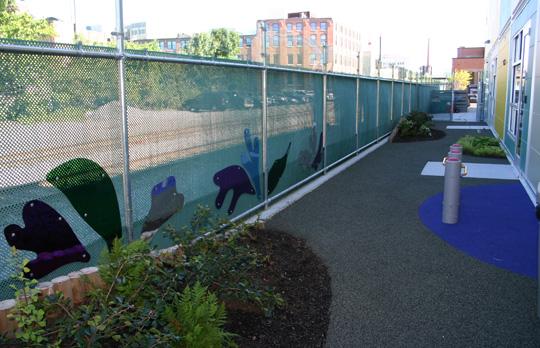
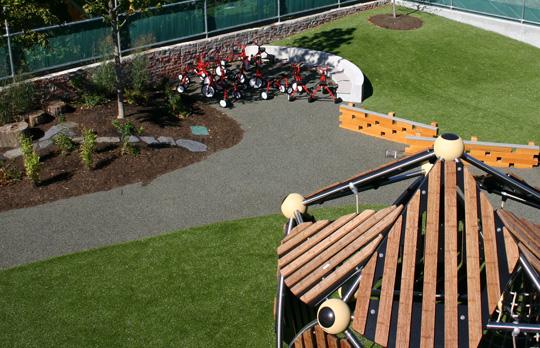
Status
Completion Date
Themes and priorities
MIT constructed the Technology Childcare Center (TCC) at 219 Vassar Street in response to high demand among faculty, staff, and students for convenient, top-quality childcare. As President Reif has noted, the facility is vital to MIT recruitment and provides another reason for talented individuals to build their careers at MIT.
The center accommodates approximately 126 infants, toddlers, and preschoolers — playing a substantial role in the expansion of MIT’s in-house childcare capacity. A welcome addition to the four other TCC facilities on MIT’s Cambridge campus and at Lincoln Laboratories, the two-story building houses 11 classrooms separating children by age. Its outdoor facilities include a variety of playgrounds, sand pits, climbing features, and gardens, all vital to the development of young minds as children explore and experiment in their world. The center is accredited by the National Association for the Education of Young Children, and its design supports the highest standards for early childhood learning to foster the education, comfort, health, and safety of children.
The center was made possible through the generosity of MIT alumnus and Corporation member David H. Koch ’62, SM ’63 who provided a lead gift, and alumnus Charles W. Johnson ’55 and Jennifer C. Johnson. Koch recognized the demands facing parents at MIT who balance demanding careers with the responsibilities of raising young children; his hope is that this childcare center will make it easier for MIT community members to focus on their work, knowing that their families are receiving excellent care.
Image credits
Details
Address
Use
Project Team
Architect: D. W. Arthur Associates Architecture, Inc., Boston, MA
Landscape Architect: Klopfer Martin Design Group, Boston, MA
Construction manager: Triumph Modular, Inc., Littleton, MA
MIT Team: Robert Cunkelman, Richard Quade, and Laura Tenny
Scope
Design Features
- Building constructed of 21 custom-designed, pre-fabricated building block units built and assembled at a factory in Pennsylvania. Once the bulk of the construction was completed in Pennsylvania, the building was disassembled, transported by flatbed truck, and re-erected at the Cambridge site
- Building block construction is playfully expressed in colorful exterior
- Cantilevered top floor creates piazza at building entrance on first floor and play deck on second floor
- Doors in each first-floor classroom open directly onto age-appropriate playgrounds. Three preschool classrooms on second floor have use of outside play deck with stairs leading to ground floor preschool playground
- Large classroom windows let in plenty of daylight, which is highly beneficial to learning. Smaller child-height windows provide a variety of views to the world around the center and represent one of many building details tailored for children
- Hallway and lobby nooks provide areas for games, art projects, and parent and child libraries
Sustainable Design Elements
- An impermeable, paved site (formerly parking lots) has been converted to a mix of playgrounds and gardens that re-vegetates the site and allows rainwater to percolate
- Permeable asphalt pavement in new parking lot collects storm water in a gravel bed below surface and slows discharge to storm drains
- Reflective white roof reduces heat island effect
- Low- or no-emitting materials selected for flooring, paints, and adhesives
- Lighting and temperature occupancy controls save energy
News+Video
In the News
- MIT dedicates new Koch Childcare Center, Facility doubles MIT's capacity to support researchers and their families; MIT News, October 4, 2013
- Enrollment opens for Technology Childcare Centers, New facility to double capacity; MIT News, April 17, 2013
- MIT plans to build new childcare facility; MIT News, September 25, 2012
- MIT to open new daycare facility; The Tech, September 25, 2012

