Overview
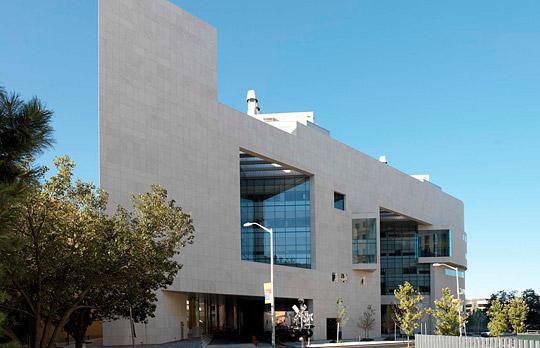
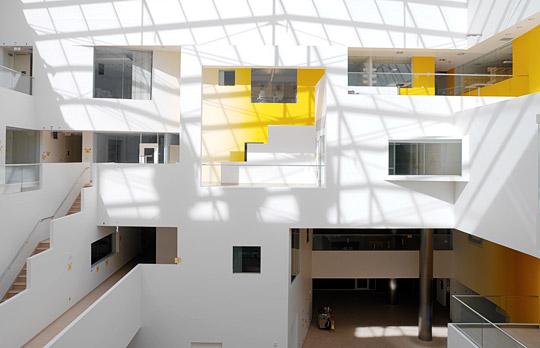
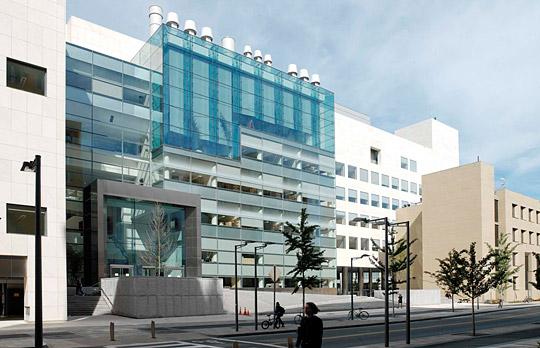
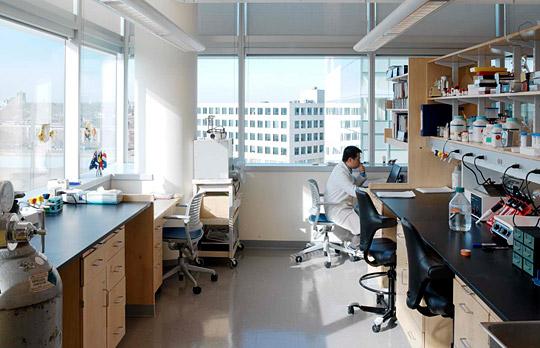
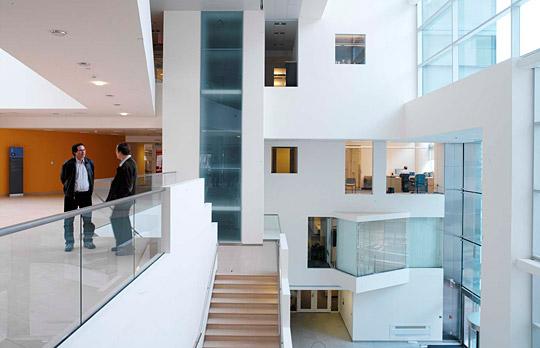
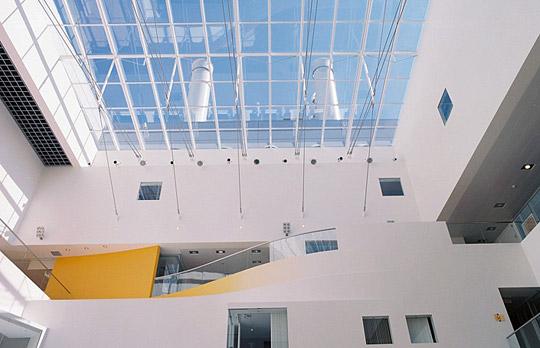
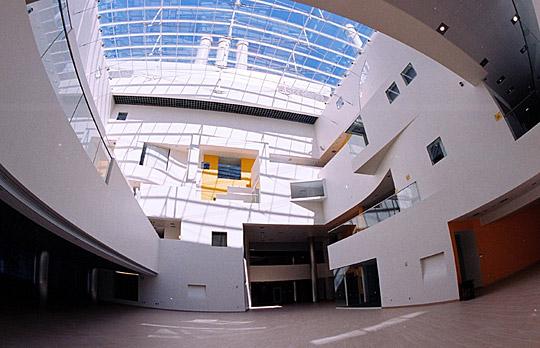
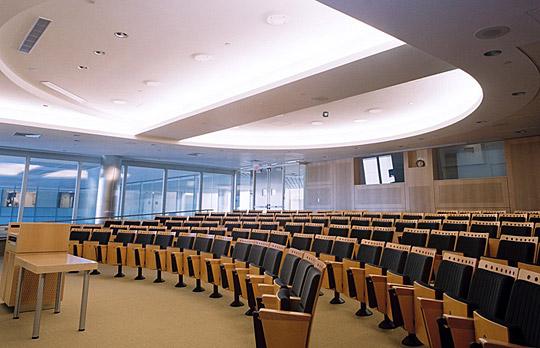
Status
Completion Date
Themes and priorities
MIT’s extensive Brain and Cognitive Sciences Complex is an exemplar of collaborative design – and is designed to inspire further collaboration.
Developed by two architecture firms working together, the complex reflects the extraordinary vision of the lead designer, Charles Correa, and the exceptional design of laboratories and research spaces by Goody, Clancy and Associates. The largest neuroscience center in the world, this interdisciplinary research and teaching facility now integrates three pioneering institutions pursuing crucial discoveries: The Department of Brain and Cognitive Sciences, the McGovern Institute for Brain Research, and The Picower Institute for Learning and Memory.
A triumph of urban design and engineering, the LEED Silver-certified complex sits on top of an active freight rail corridor and is built around a soaring five-story atrium. Classrooms, offices, conference rooms, wet and dry laboratories, imaging centers, libraries, tearooms, an auditorium, and a five-story atrium coexist with—and contribute to—the life of the surrounding community. In addition, the new trees, lighting, paving, and bicycle lanes surrounding this complex have helped revitalize this formerly run-down section of Vassar Street.
Image credits
Details
Address
Renewal Status
School or Unit
Use
Project Team
Architects: Charles Correa, lead designer, Mumbai, India; Goody, Clancy and Associates, Boston, MA
Construction manager: Turner Construction Co., Boston, MA
MIT team: Arne Abramson, Milan Pavlinic
Scope
Design Features
- 90-foot-high atrium
- Auditorium and seminar rooms
- State-of-the-art research laboratories
- Teaching laboratories and student lounges
Sustainable Design Elements
- Achieved nearly a 70 percent reduction in potable water use
- Gray-water recycling for toilets
- Storm water management to improve the health of the Charles River
- Heat recovery methods for HVAC (heating, ventilation, and air conditioning) systems
- Variable air volume (VAV) system and right sizing of HVAC equipment to reduce energy use
- Efficient lighting design, controls, and daylight controls
- Light pollution reduction
- Low emitting materials including low volatile organic compounds (VOC) paints, adhesives and sealants
- Recycled content and regional materials
- High-performance exterior materials
- Construction waste management plan for recycling and salvaging waste
Awards
LEED Silver certification from the U.S. Green Building Council, 2008—the first building on campus to be LEED certified.
News+Video
In the News
- Monumental new sculpture commissioned for MIT's McGovern Institute; "SCIENTIA" is the newest addition to MIT's Public Art Collection; MIT News, October 2016
- Institute dedicates Brain & Cog Complex; MIT News, December 5, 2005
- MIT opens world's largest neuroscience research center; MIT News, December 2, 2005
- Mriganka Sur sees 'great synergy' in new complex; MIT News, November 29, 2005
- New architecture brings scientists together, Three tenants share neuroscience complex; MIT News, November 29, 2005
- Celebrating McGovern, Sen. Kerry, Jane Pauley join in festivities; MIT News, November 8, 2005
- Neuroscience events to mark brain and cog complex opening; MIT News, October 18, 2005
- Brain and cognitive sciences facilities taking shape; MIT News, October 29, 2004
- McGovern goal: ‘Make our world a better place’; MIT News, May 21, 2003
- Picower Center start is ‘a dream come true’; MIT News, April 30, 2003
Video
Welcome to the McGovern

