Overview
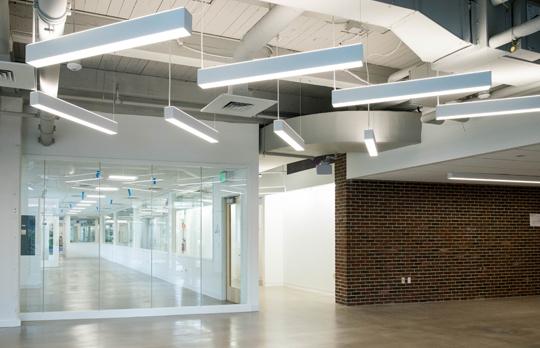
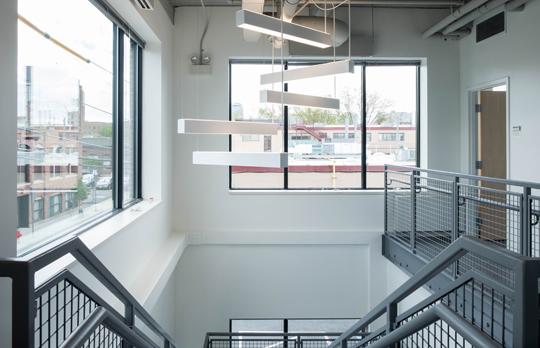
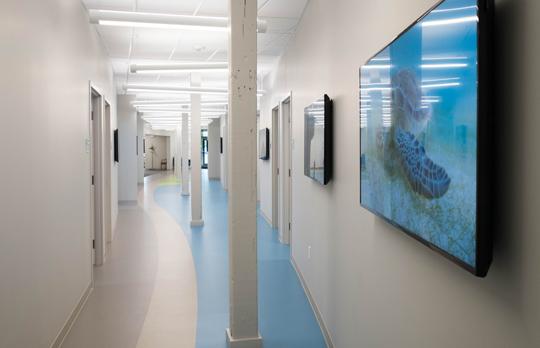
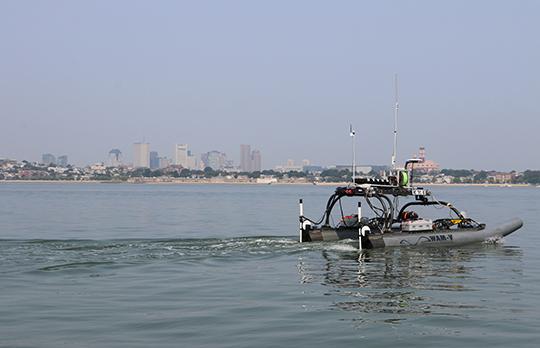
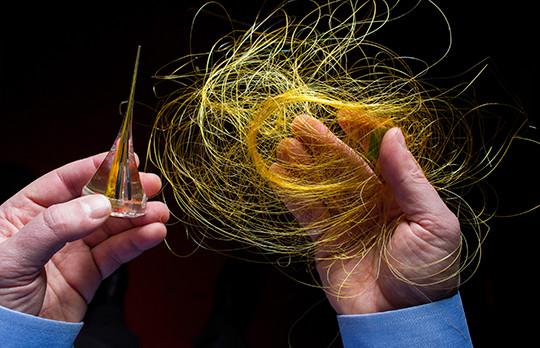
Status
Completion Date
Themes and priorities
The rejuvenated brick industrial building at 12 Emily Street (NW98) provides a cohesive home for the MIT Sea Grant College Program, relocating from a more fragmented space in Kendall Square, and also houses Advanced Functional Fabrics of America (AFFOA), a revolutionary fabric maker. The renovation encompassed every part of the interior and exterior of the 32,000 square-foot space and included structural and other repairs, the addition of bike parking, and upgrades to the landscaping of adjacent residences.
MIT Sea Grant undertakes research and educational projects to help provide real-world solutions to coastal issues and concerns. Notable spin-off Bluefin Robotics (now part of General Dynamics Mission Systems) began at Sea Grant’s Autonomous Underwater Vehicle (AUV) Lab. The consolidation and redesign of interior space has enabled the Sea Grant program to gain new features it needs within the same square footage, including two large water tanks, an AUV workshop and other new labs, a large classroom, offices, and a conference room, all organized in a single-floor layout with improved access.
NW98’s other tenant, AFFOA, is engaged in the manufacturing of a new breed of fabrics — fabrics with the ability to communicate, store and convert energy, adjust size, and more. AFFOA’s space includes a clean room, interior glass walls that make prototyping visible to visitors, and a double-height space for “draw towers” that help fabricate fibers from glass.
The exterior improvements to NW98 include all new windows, repointed brickwork, lintel and foundation repairs, and new accessible entrances. Inside and out, the building retains an industrial aspect that harkens back to its roots and references the New England textile industry that lay the foundation for AFFOA’s work.
Image credits
Details
Address
School or Unit
Use
Project Team
Architect: S/L/A/M Collaborative, Boston, MA
Construction manager: Siena Construction, Cambridge, MA
MIT Team: Varin Ang, Allen Breed (MITIMCo), T.J. Fanning
Scope
Design Features
- Complete renovation of building interior and exterior
- Exterior brickwork repointed where needed
- Lintels and foundation repaired
- All new windows installed
- Two new main entrances; sidewalk to entrances renovated and made fully accessible
- Bike racks (exterior) and interior bike storage added; bike room uses the building’s original entrance
- Abutter residential properties provided with new fencing, grading, landscaping, and other site improvements
- All new mechanical and electrical systems, building controls, and fire alarm system
- All new bathrooms and showers
Specific features for MIT Sea Grant include:
- Cohesive single-floor layout to improve communication and facilitate use and storage of Autonomous Underwater Vehicle (AUV)
- Two large water tanks for testing submersible vehicles; one tank is equipped with a camera
- AUV workshop
- Several labs including a wet lab
- Marine education room
- Laser cutting room for constructing vehicle parts
- Offices and a large conference space that accommodates the entire staff and facilitates collaboration
Specific features planned for Advanced Functional Fabrics of America (AFFOA) include:
- Clean room
- Drafting room
- Roof bumped up to create double-height space that can accommodate five “draw towers” of varying heights (the tallest is 22 feet) that are central to the process of fabricating fibers
- Glass interior walls to make activities visible to visitors
- Relocated stairway to open up lobby for views of prototyping area
- New elevator added for access to partial second floor
Sustainable Design Elements
- Renovation repurposes existing building and retains certain building elements such as interior columns
- Updated all-LED lighting
- Updates to mechanical and electrical equipment and new building controls increase overall building efficiency
- Renovated bathrooms and showers improve water efficiency
- New windows and spray foam insulation increase energy efficiency
- Energy recovery unit works with lab ventilation unit to recover waste heat or cooled air from vents and re-use it to pre-heat or pre-cool air that will be brought to the interior through the system
- Certified LEED v4 Gold - Design and Construction (Commercial Interiors) based on the addition of bike racks and storage, showers, LED lighting, and efficient HVAC/mechanical systems and building envelope systems as well as the type of products used in construction (green sourcing methods, low VOCs) and proximity to public transportation options
News+Video
In the News
- Sea Grant news
- AFFOA launches state-of-the-art facility for prototyping advanced fabrics; New center for development of high-tech fibers and fabrics opens headquarters, unveils two products ready for commercialization; MIT News, June 19, 2017
- Advanced Functional Fabrics of America opens headquarters steps from MIT campus; New AFFOA facility represents a significant MIT investment in advanced manufacturing innovation; MIT Innovation Initiative, June 19, 2017
- New institute will accelerate innovations in fibers and fabrics; National public-private consortium led by MIT will involve manufacturers, universities, agencies, companies; MIT News, April 1, 2016.

