Overview
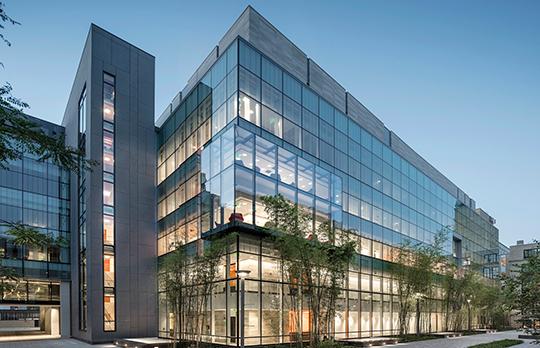
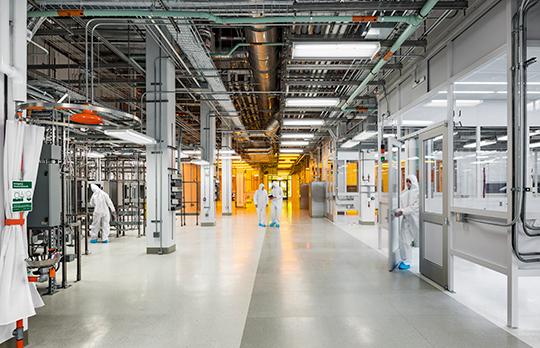
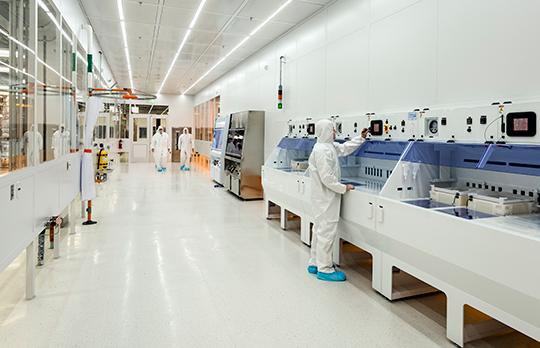
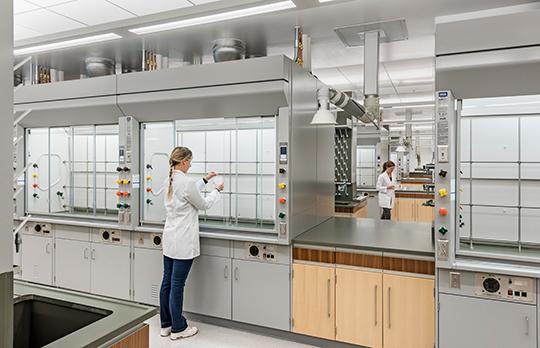
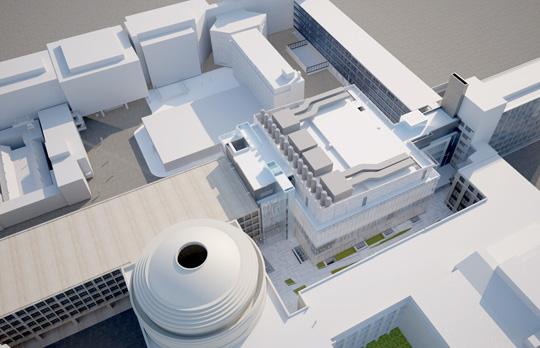
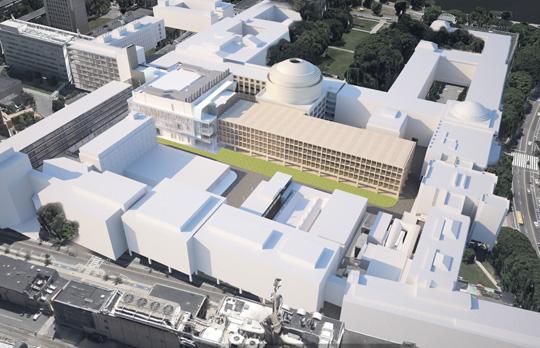
Status
Completion Date
Themes and priorities
Just steps from the Infinite Corridor at the heart of campus, the Lisa T. Su Building (Building 12) houses the MIT.nano facility and supports the activities of more than 2,000 MIT faculty and researchers as they design and manipulate materials, organisms, and devices at the nanoscale (one billionth of a meter).
“MIT.nano has arrived on campus at the dawn of the Nano Age,” says Vladimir Bulović, the Fariborz Maseeh Professor in Emerging Technology and founding director of MIT.nano. “In the decades ahead, its open-access facilities for nanoscience and nanoengineering will equip our community with instruments and processes that can further harness the power of nanotechnology in service to humanity’s greatest challenges.”
Constructed with soaring glass facades and powerful air-exchange systems, the building contains two levels of connected clean room spaces, an instrumentation floor, chemistry labs, prototyping labs, and the unique virtual-reality and visualization Immersion Lab. Its ultrastable basement level is anchored by a 5-million-pound slab of concrete and is dedicated to electron microscopes and other exquisitely sensitive imaging and measurement tools.
Building 12 is also designed to foster collaboration, sharing, and transparency. Its many windows allow those outside the labs and clean rooms to watch researchers at work with specialized devices. From the inside, researchers experience more sunshine and more of the world they are working to benefit. Equally important, all of the lab and instrumentation spaces in the building are designed to be shared facilities, accessible to any MIT researcher in need of the specialized devices and instruments located within.
To provide the highest level of flexibility, the building is designed to accommodate the continuous upgrading of its tools and facilities, maintaining the most advanced equipment possible to support MIT.nano's ongoing innovation at the nanoscale.
The Lisa T. Su Building has achieved LEED Platinum certification.
Image credits
Details
Address
School or Unit
Use
Project Team
Architect: Wilson Architects, Boston, MA
Construction manager: Turner Construction, Boston, MA
MIT Team: Arne Abramson, Travis Wanat, Andrew Corson, Robert Cunkelman, Frank Higson, Jack Mannion
Scope
Design Features
- A 237,777 square-foot facility that more than doubles MIT’s shared fabrication and imaging capabilities
- Two floors of high-performance clean rooms optimized for energy efficiency, safety, and future flexibility; the air within the connected clean rooms is continuously scrubbed and replaced to maintain a standard that allows no more than 100 particles of 0.5 microns or larger within a cubic foot of air
- 100,000 square feet of lab space, including spaces for prototyping and packaging synthesis, imaging and microscopy, materials and thin film growth, and numerical design
- An entire level devoted to new undergraduate chemistry teaching laboratories that support critical hands-on experimentation for training future leaders in science and engineering
- The Immersion Lab, a two-story virtual reality and visualization space that supports sub-cellular-resolution imagery and complex computer simulations
- The most environmentally quiet space on campus, an ultrastable basement level anchored by 5 millions pounds of concrete and optimized to meet the most stringent nanoscale imaging requirements for low-vibration and low electromagnetic interference (EMI)
- Meeting spaces for collaboration and conversation, as well as offices for research staff
- A new outdoor courtyard nestled between MIT.nano and the main group, providing an informal setting for the MIT community to congregate and collaborate; the project greens an area that was previously a service drive
Sustainable Design Elements
- LEED Platinum certification
- Low-impact materials
- High degree of lighting and temperature controls for efficiency and comfort
- Added green space
- Strategies for water efficiency and stormwater treatment, including storage and detention systems, trench drains and filters, and the reuse of AHU condensate and RO reject for irrigation
Creatively designed air filtering systems will maintain clean room standards while providing sustainable benefits. A few features include:
- Heat recovery on building exhaust
- Variable frequency drives on motors that save energy by powering devices up or down based on needs in the space
- Lowest pressure drop ductwork and filters
- Rightsized exhaust devices that minimize the amount of exhaust needed to maintain the cleanroom air purity and filtration
News+Video
In the News
- MIT.nano receives international sustainability award; "Go Beyond" award celebrates commitment to excellence in efficiency and sustainability; MIT News, January 28, 2020
- A big new home for the ultrasmall; MIT.nano building, the largest of its kind, will usher in a new age of nanoscale advancements; MIT News, September 23, 2018
- Leading MIT.nano, Vladimir Bulović will be first director of the Institute's new nanoscience and nanotechnology facility; MIT News, March 1, 2018
- MIT.nano rising: MIT's future home for cutting-edge nanoscience and nanotechnology gets fitted with 23 tons of steel per day; MIT News, April 20, 2016
- Digging in: Workers at the MIT.nano site have reached the halfway point in the construction's excavation phase; MIT News, December 10, 2015
- Why MIT.nano? Doug Spreng '65 believes nanotechnology could hold the biggest payoffs - for everyone; MIT News, November 13, 2015
- MIT.nano, new Bldg. 12, projected to complete on schedule in 2018; The Tech, November 5, 2015
- Ship in a bottle: MIT.nano is one of the most ambitious - and challenging - construction projects in Institute history; MIT News, November 4, 2015
- Nuts, bolts, and slurry walls: A how-it's-made seminar series shines light on MIT.nano, an historic campus construction project; MIT News, August 26, 2015
- Learning from MIT.nano: An MIT class goes on a field trip - to the center of campus; MIT News, June 10, 2015
- The juggler: Dennis Grimard will help build and operate MIT.nano; MIT News, March 6, 2015
- With $350M research center, MIT bets big on small; WBUR News, August 5, 2014
- MIT makes mega-investment in new nano lab; Chemistry World, May 2, 2014
- New building will be a hub for nanoscale research; “MIT.nano,” to be built in the heart of campus, will house advanced cleanroom, imaging, and prototyping facilities, MIT News, April 29, 2014
- MIT to spend big to make stuff small; Boston Globe, April 29, 2014
- How construction of MIT’s newest building will affect the campus; Project managers hold community meetings to explain impact of MIT.nano; MIT News, May 12, 2014
Video
An Overview: Faculty and researchers describe the work they will do in the new MIT.nano facility
Ship in a bottle: Learn what it takes to build a 200,000-square-foot nanoscience center in the heart of campus
The big dig: The excavation for MIT.nano required MIT to truck out 1,000 yards of sand every day

