Overview
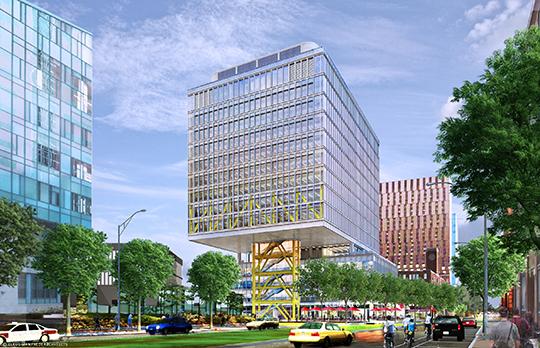
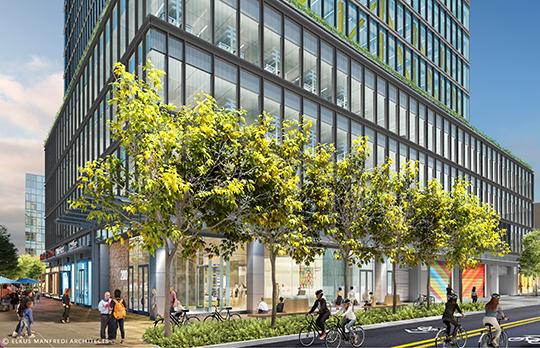
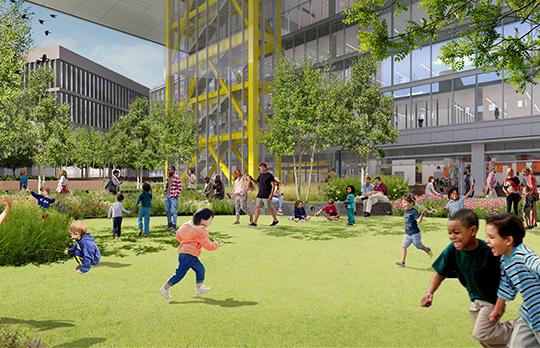
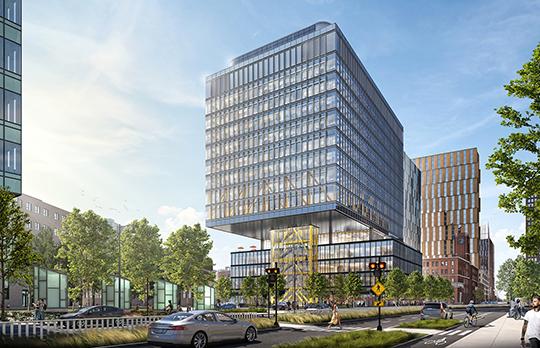
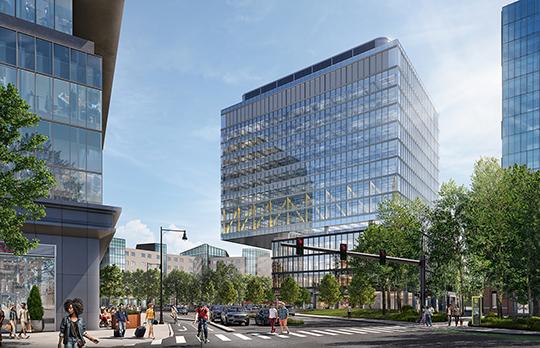
Status
Completion Date
Themes and priorities
As part of the revitalization of Kendall Square, MIT is constructing a new mixed-use building at 200 Main Street (Kendall Site 2). Rising 13 stories, it is expected to provide new commercial laboratory and office spaces as well as new ground-floor retail opportunities.
The building is designed as two stacked volumes offset from each other at a 90-degree angle, with the larger volume cantilevered to frame the open space below. This bold massing is intended to complement the ensemble of buildings MIT has developed South of Main (SoMa) in Kendall Square, and it will create a generous public realm alongside the building that maximizes transparency and access between the sidewalk and retail spaces while facilitating and encouraging the flow of pedestrians and bicycles in the area. Architecturally interesting and purposely people-friendly, the building will assume a distinct identity that marks this important entrance into Cambridge and MIT.
200 Main Street will include underground parking and will provide long-term and short-term bicycle parking. Recent project activities include the demolition of the old Eastgate tower, and construction of the below-grade parking garage has begun.
Image credits
Details
Address
Use
Project Team
Architect: Elkus Manfredi Architects, Boston, MA
Construction manager: Moriarty, Winchester, MA
MIT Team: Maureen McCaffrey (MITIMCo), Lynne Thompson (MITIMCo)
Scope
Design Features
- Two stacked volumes offset at 90 degrees
- Cantilevered upper volume to create generous public realm below
- Maximized visibility between sidewalk and ground-floor retail
- Designed to facilitate flow of pedestrians and bicycles
- New opportunities for highly visible, easy-to-access retail endeavors
Sustainable Design Elements
- High performance windows and envelope
- Reflective roof material to reduce heat island effect
- Water use reduction
- Low flow fixtures
- Heat recovery methods incorporated into HVAC systems
- Low-emitting materials including adhesives, sealants, paints, and carpets
- Sustainably sourced, low-carbon materials
- Stormwater management
- Rooftop photovoltaics
News+Video
In the News
- A new era set to begin in Kendall Square; New buildings, open space, and restaurants, plus research and commercial space, to bring all-day activity to the innovation hub; MIT News, May 17, 2016

