Overview




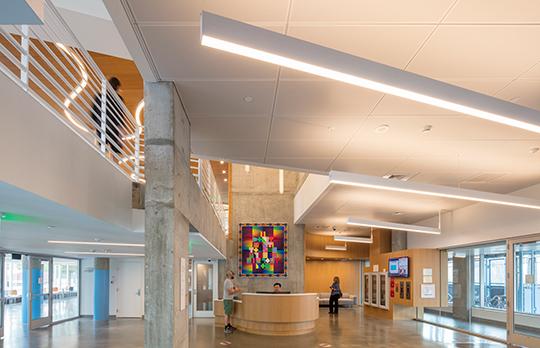
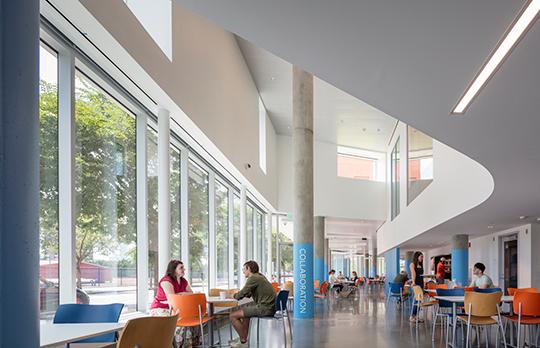
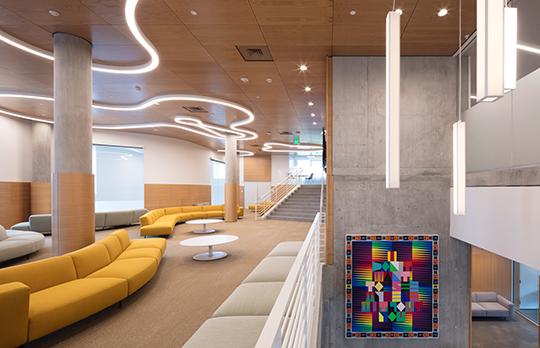
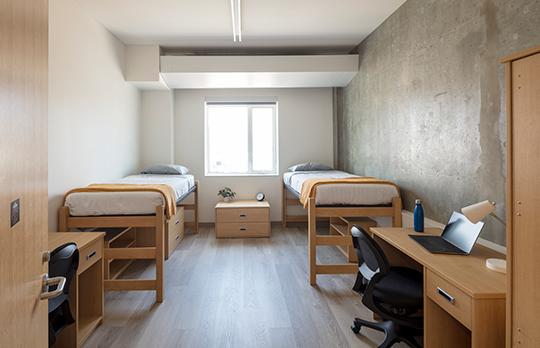
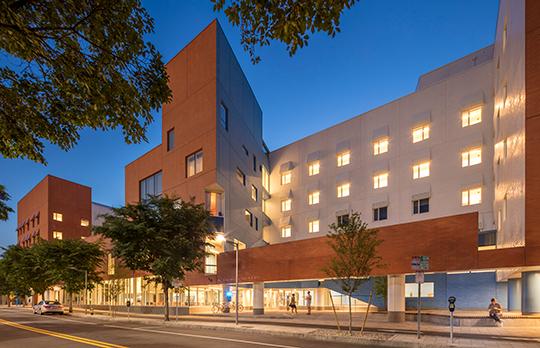
Status
Completion Date
Themes and priorities
As part of its mission to enhance the student experience, MIT constructed a new undergraduate residence hall on the site of the West Garage parking facility (W45). As noted by Chancellor Cynthia Barnhart, a central goal for this residence is to “further unlock the potential of the Vassar corridor” and place more students close to the heart of campus.
The residence hall’s design (influenced by the Architectural Principles Document developed by a team of MIT students, faculty heads of house, and staff) includes rooms arranged in “clusters” of 35-38 students in a mix of singles and doubles with shared community spaces such as lounges and study rooms. Throughout the building, stairways have been located and designed to encourage communication and travel between the clusters. Residents also enjoy larger shared community spaces such as study lounges, music rooms, a private courtyard, and other flexible spaces. A dining facility on the first floor, open to the community, includes a kitchen area where students have the opportunity to cook for themselves. The project adds 450 new dormitory beds and was completed in Fall 2020.
Outside the building, a tree-filled entry courtyard and a plaza area provide green space, inviting benches, and gathering opportunities.
In addition to enhancing the student life experience at MIT, the new residence provides MIT with flexibility and capacity as it continues with its comprehensive renewal of campus housing.
Image credits
Details
Address
School or Unit
Use
Project Team
Architect: Michael Maltzan Architecture, Los Angeles, CA (Design Architect); DiMella Shaffer, Boston, MA (Executive Architect)
Construction manager: Walsh Brothers, Boston, MA
MIT Team: Varin Ang, Jim May, Sonia Richards
Scope
Design Features
- 450 new dormitory beds, 12 apartments for graduate resident advisors, 4 apartments for staff (Head of House, Associate Head of House, Visiting Scholar, and Area Director)
- Rooms arranged in clusters of 35-38 students with one graduate resident advisor in a mix of rooms that include singles, doubles, and shared community spaces
- Stairways located to facilitate interaction among room clusters
- Large shared community spaces including lounges, meeting rooms, music rooms, and flexible spaces
- Dining hall open to all residents and to the MIT community
- “Country kitchen” area where students can choose to cook for themselves
- Benches and lighting added along Vassar Street
- Green spaces include a tree-filled public entry courtyard, a private courtyard for residents, and a west plaza area
- The building’s exterior design includes diverse materials and patterning, varied window sizes and types, and additional architectural and sculptural elements to provide visual interest
Sustainable Design Elements
- Green spaces added, including courtyards and a plaza
- Trees and other plantings added
- Green roofs incorporated into design
- Stormwater management through underground detention beds as well as porous lawn and planted areas
- 34 short-term bicycle parking spaces and 243 long-term bicycle parking spaces (with 12 additional spaces for tandem bikes)
- Efficiency strategies of project include high performance building envelope, high performance heating and cooling, efficient lighting, low-flow plumbing fixtures, Energy Star appliances
- The residence has received LEED Platinum certification
News+Video
In the News
- Two new student residences open their doors; New Vassar and the Graduate Tower at Site 4 provide additional housing options on campus, with another new residence in planning and improvements to Burton Conner underway; MIT News, February 16, 2021
- Construction begins on a new student residence on Vassar Street; A next-generation home for MIT undergraduates is underway; MIT News, January 23, 2018
- West Garage site identified for new undergraduate residence hall; Centrally located dorm will enhance student life and learning experience, vibrancy of West Campus; MIT News, February 8, 2017
- Architectural Principles committee completes work on guidance for future dorms; Recommendations will inform next steps in west campus residential planning; MIT News, October 21, 2016

