Overview
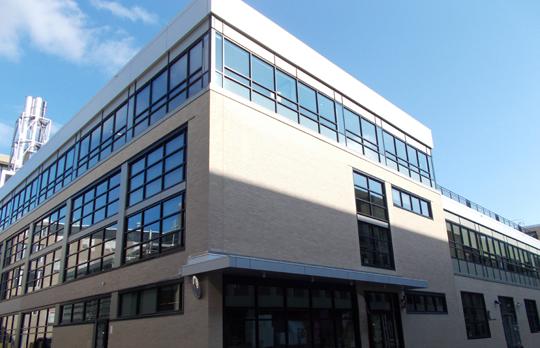
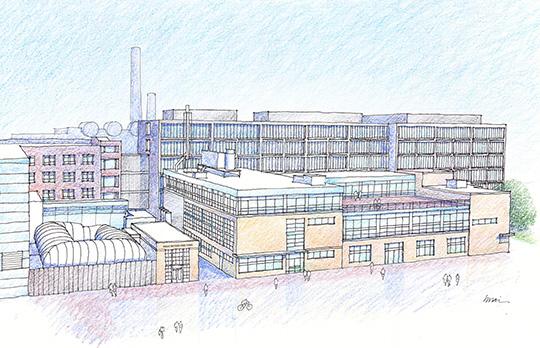
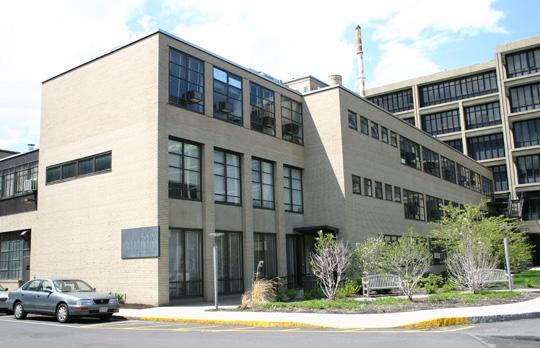
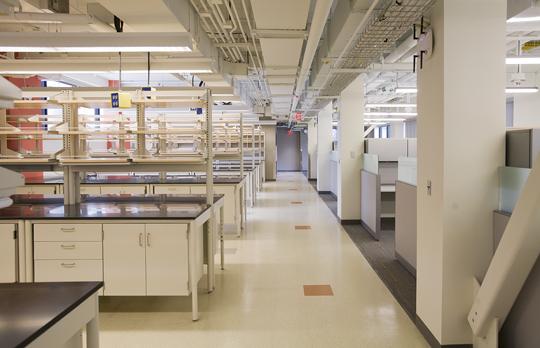
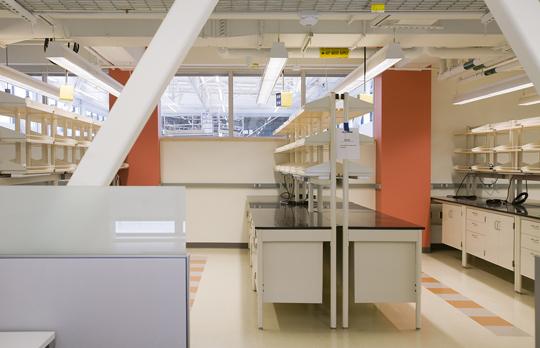
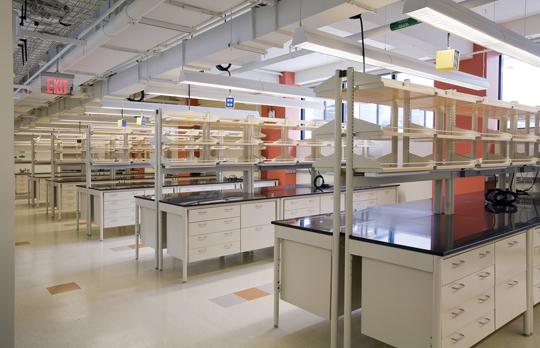
Status
Completion Date
Themes and priorities
Since its construction in 1929, Building 31 has been the site of key research advances in the fields of engine design, advanced propulsion systems, and fluid mechanics. Currently occupied by the Department of Aeronautics and Astronautics and the Department of Mechanical Engineering, the building supports the activities of approximately 150 faculty, students, and researchers.
The facility’s original three sections (its east and west wings, and a high bay area) were all built at separate times. Before the renovation, none of the floors aligned between the sections, and the building had no elevators, making internal circulation and movement challenging.
The renewal of Building 31 modernized its structure and systems while also addressing MechE and AeroAstro programming needs. Enhancements include new and renewed office, lab, and common spaces as well as the new Kresa Center for Autonomous Systems – an 80 ft. by 40 ft. space with 25-ft. ceilings, custom designed for MIT’s work with all types of autonomous vehicles, including rotor and fixed-wing aircraft. The building also features indoor test spaces for unpiloted aerial vehicles, a roof deck for flying robotics, and upgraded, relocated supersonic and subsonic tunnels.
Structural reconfigurations in Building 31 are designed to add capacity and encourage collaboration by connecting the different areas within the building. The reconstructed and expanded main entry provides distinctive introductions to each department and resolves circulation issues with improved way-finding. The project is seeking LEED Gold certification.
Image credits
Details
Address
School or Unit
Use
Project Team
Architect: Imai Keller Moore Architects, Watertown, MA
Construction manager: Barr and Barr, Inc., Framingham, MA
MIT Team: Brian Donnellan, Sarah Yazici
Scope
Design Features
- New and renovated office and lab spaces
- New two-story flying robotics test space
- A 4,640 sq. ft. roof deck for flying robotics: the Northrop Grumman Foundation Flight Deck
- Supersonic and subsonic tunnels lab relocated and upgraded
- New central entry for building, more prominent departmental entries, and way-finding improvements throughout to enhance access, strengthen departmental identity, and improve interdepartmental communication and collaboration
- Reconstruction and expansion of several structural bays in high bay area across building’s south side (front); includes two new floors built to connect the east and west wings, facilitating movement from one part of the building to another and adding capacity for student seating and work space
- New bridge to Building 37 at third floor, connecting AeroAstro space in both buildings
- New and reconfigured stairwells (west wing, high bay area) and two new elevators (west wing, east wing) to improve circulation and enable better access to various areas within the building
- Construction of mezzanine level in west wing
- Systems upgrades (including mechanical, electrical, plumbing, fire alarms, sprinklers)
- ADA compliance measures, including updated entrances
- Brick exterior façade repaired and repointed
Sustainable Design Elements
- Improved building envelope efficiency includes replacement of roof, all windows, and added insulation at exterior façade
- Heat recovery in new air handling units
- Reuse of existing building
- Demand control ventilation on occupancy sensors (HVAC is turned on/off based on occupancy)
- Energy-efficient lighting
News+Video
In the News
- Building 31 powers back up; Members of AeroAstro and MechE are returning to a dramatically renovated building, with robots, drones, and even a Corvette in tow; MIT News, September 24, 2017
Video
Building the future: A newly renovated Building 31 is now a state-of-the-art center for automous systems and gas turbine research

