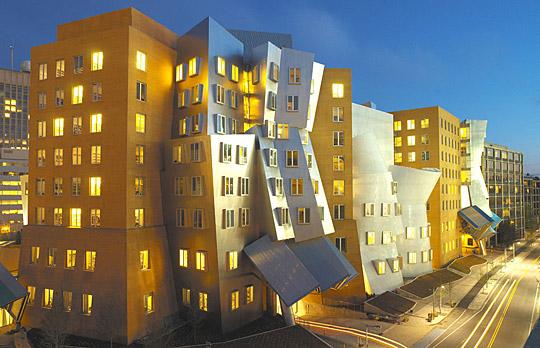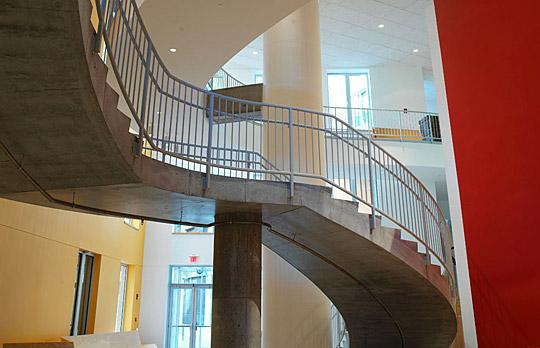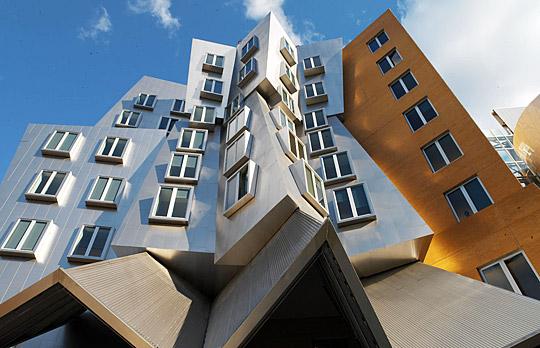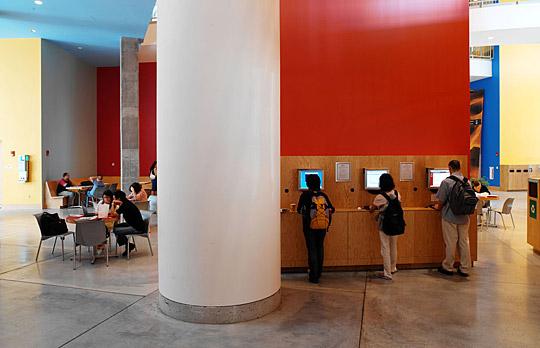Overview




Status
Completion Date
Themes and priorities
The Ray and Maria Stata Center for Computer, Information and Intelligence Sciences is built on the site of MIT's legendary Building 20, a “temporary” timber-framed building constructed during World War II that served as a breeding ground for many great MIT-originated ideas. Designed by renowned architect Frank O. Gehry, the Stata Center is meant to carry on Building 20's innovative and serendipitous spirit, and to foster interaction and collaboration across many disciplines.
The building is home to the Computer Science and Artificial Intelligence Laboratory (CSAIL), the Laboratory for Information and Decision Systems (LIDS), and the Department of Linguistics and Philosophy. Its striking design—featuring tilting towers, many-angled walls, and whimsical shapes—challenges much of the conventional wisdom of laboratory and campus building.
When the building opened in 2004, Pulitzer Prize-winning critic Robert Campbell wrote in the Boston Globe that the building is "a work of architecture that embodies serious thinking about how people live and work, and at the same time shouts the joy of invention."
Image credits
Details
Address
Renewal Status
School or Unit
Use
Project Team
Architect: Gehry Partners, LLP, Los Angeles, CA
Construction manager: Skanska USA Building, Inc., Boston, MA
Landscape architect: Olin Partnership, Philadelphia, PA
MIT team: Nancy Joyce and David Lewis
Scope
Design Features
- Flexible research facilities
- Classrooms
- Large auditorium
- Social areas along the interior "student street"
- Fitness facilities
- Childcare center
Sustainable Design Elements
- Innovative storm water retention and management system that employs biofiltration and which services several of the surrounding buildings as well as the Stata Center
- Irrigation system connected to central weather station—system uses weather data to control water flow, identify leaks, and cut off water flow
- Light pollution reduction
- Extensive use of displacement ventilation utilizing a raised floor system
- Monitoring and controlling CO levels in garage through a demand controlled ventilation system
- Minimizing refrigerants and eliminating Halon, a fire retardant, in the building
- Operable windows for natural ventilation and individual control, and which provide an abundant use of daylight in all interior spaces
- Landscape design for Northeast Sector that uses native vegetation and water-efficient design
- Roof design that incorporates landscaping for shading and storm water retention and a white reflective surface to reduce heat island effect
- Construction waste management plan by contractor to recycle construction waste, which, for example, achieved a near 100 percent recycling rate for the demolition of the garage
- Recycled timbers from Building 20 for flooring
Awards
2005 Grand Award for Engineering Excellence
American Council of Engineering Companies
2005 Gold Award for Sustainable Site Design
American Council of Engineering Companies of Massachusetts
News+Video
In the News
- CSAIL news
- Architects trade views on Stata Center design; MIT News, May 19, 2004
- New building embodies vision -- and quirkiness, MIT celebrates Stata Center; MIT News, May 12, 2004
- Digital tools went into it; innovation will come out, MIT celebrates Stata Center; MIT News, May 12, 2004
- MIT's Stata Center opens May 7; MIT News, May 6, 2004

