Overview
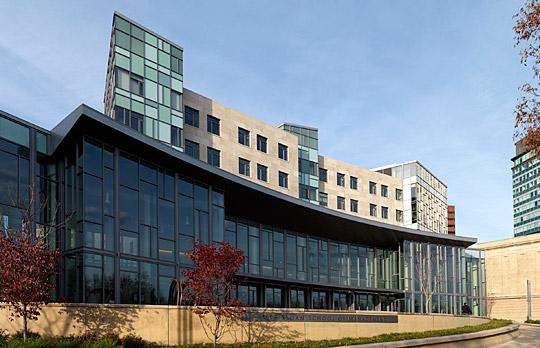
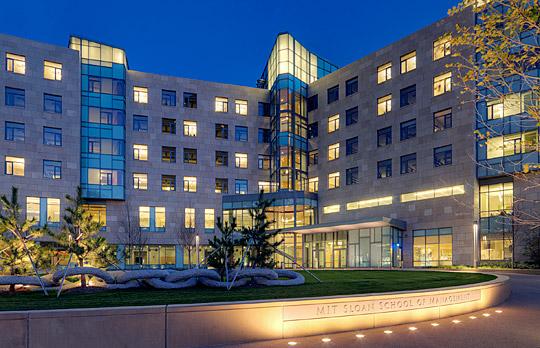
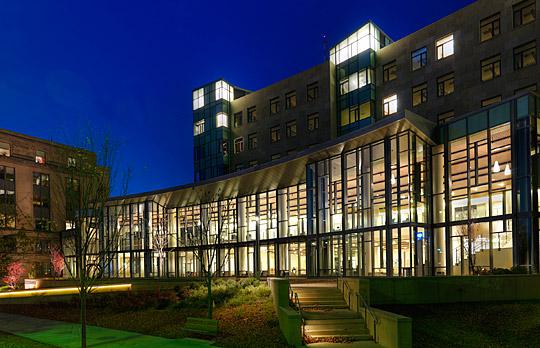
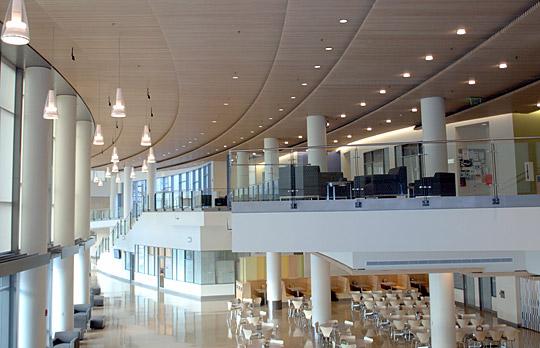
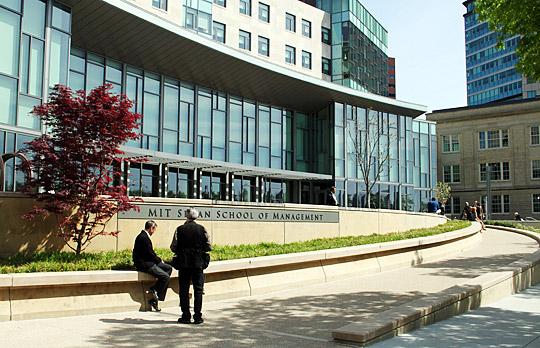
Status
Completion Date
Themes and priorities
Building E62 – the Sloan School of Management’s new home – strengthens the Sloan School by providing a nexus for academic and social exchange, promoting ease of interaction among all members of the Sloan community. By consolidating Sloan faculty, the building also promotes academic collaboration and enhances research efforts.
The building’s layout connects it to Buildings E52 and E60, improving service access to all MIT facilities on the block and incorporating both older buildings in a unified expression around an elevated outdoor terrace along Memorial Drive. This unification helps to create a stronger and more appealing visual identity for MIT along the eastern edge of campus.
An environmentally sustainable structure that has achieved LEED Gold certification, Building E62 incorporates a high-performance envelope with operable windows in office areas, (partial) green roof, low-wattage lighting, demand ventilation, occupancy sensor controls, water-based terminal heating and cooling units, and easy access to usable outdoor spaces. The underground garage, which has facilities for Zipcars, is also designed to provide a large area of enclosed bicycle parking and support facilities for cyclists. Other bike parking is distributed around the site.
Image credits
Details
Address
Renewal Status
School or Unit
Use
Project Team
Architect: Moore Ruble Yudell Architects & Planners, lead designers Santa Monica, CA; Bruner/Cott Architects, Cambridge, MA
MIT team: Frank Higson, Cindy Hill, Milan Pavlinic, and Richard Quade
Scope
Design Features
- 205 offices, 6 classrooms, over 30 group study rooms, dining, Executive Education suite, lounge areas, and new, usable outdoor spaces, including a rebuild of Sloan Plaza
- Connects with Buildings E52 and E60, improving service access to all MIT facilities on the block and incorporating both older buildings in a unified expression along Memorial Drive
- Underground garage
Sustainable Design Elements
- Brownfield redevelopment
- Light pollution reduction
- Operable windows to provide natural ventilation and individual control
- Sunshades and screens on the southern façade of the building to improve daylighting while reducing solar heat gain
- Daylighting controls on lighting and window shades to reduce the energy use of the building
- Irrigation system connected to central weather station for minimization of watering
- Low-flow urinals, toilets, showers, and other measures that will reduce the buildings water use by 20 percent
- Storm water filtration system to improve the quality of water that reaches the Charles River
- Low-emitting materials including adhesives, sealants, paints, and carpets
Awards
LEED Gold certification from the U.S. Green Building Council, 2011
News+Video
In the News
- Renovation plans offer MIT opportunities to save energy, improve design; Work aims to make the Institute more energy-efficient and to influence design standards in the construction industry; MIT News, February 4, 2013
- Open for business, MIT Sloan School of Management officially dedicates new building, with an eye toward campus-wide collaboration and bringing innovations to society; MIT News, May 13, 2011
- MIT's Sloan building appealing, not audacious, Signals shift from push to stand out to desire to fit in; boston.com, January 09, 2011
- E62 is business school’s new home, $142m eco-friendly building brings together all of Sloan under one roof; The Tech, September 17, 2010
- First look: MIT's newest building, the new heart of the Sloan School of Management; boston.com, September 10, 2010
- A study in green building on campus, New Sloan School of Management building benefits from an integrated design process; MIT News, May 13, 2011

