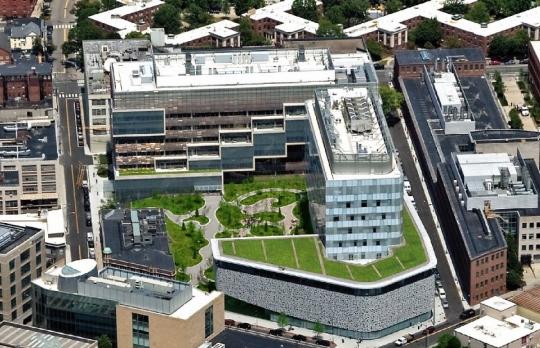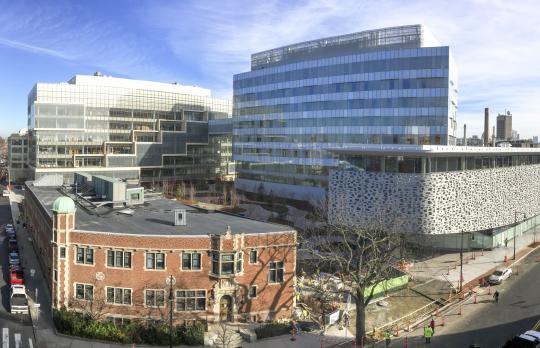Overview


Status
Completion Date
Themes and priorities
Constructed within a four-acre parcel of MIT-owned land bounded by Massachusetts Avenue and Albany Street, the Novartis Institutes for BioMedical Research campus augments its global research headquarters across the street. As Novartis continues to develop in proximity to MIT and other research institutions, it fosters an environment that supports interdisciplinary collaboration, open communication, and the exchange of knowledge.
The campus project encompassed the construction of two new buildings with 550,000 square feet of laboratory, office, and retail space, as well as the renovation of an existing structure (once Building N42). Its visual centerpiece is an unusual perforated stone screen that wraps around the main building’s exterior and is supported by an aluminum curtainwall.
Forging an important connection between Kendall and Central Squares, the Novartis campus adds vibrancy to this corridor through open space and ground floor retail space along Massachusetts Avenue.
Image credits
Details
Address
Use
Project Team
Architect: Maya Lin Studio, New York, NY, Toshiko Mori Architect, New York, NY, and Cannon Design, Cambridge, MA
Construction manager: Skanska USA, Boston, MA
MIT team: Maureen McCaffrey (MITIMCo)
Scope
Sustainable Design Elements
- LEED Gold certification
News+Video
In the News
- Novartis unveils new $600M campus in Cambridge; Cambridge Chronicle & Tab, December 16, 2015
- Novartis selects Maya Lin as architect for new complex; The Tech, April 1, 2011
- Novartis to build $600M complex, Will replace Analog Devices as MIT’s tenant at 181 Mass Ave.; The Tech, October 29, 2010
- Novartis will expand in Cambridge, Drug maker signs lease deal, plans to build a new facility; Boston Globe, May 8, 2009

